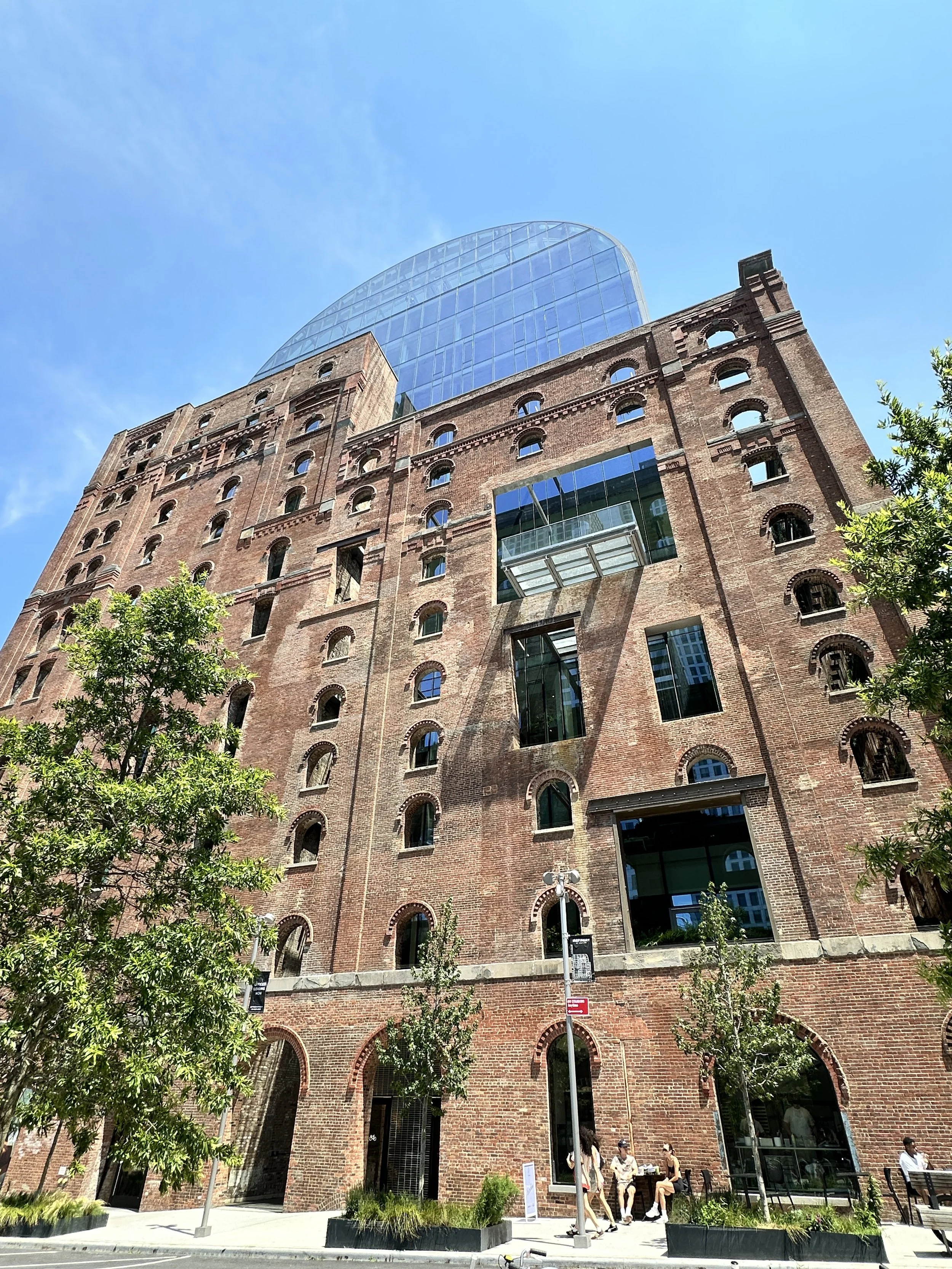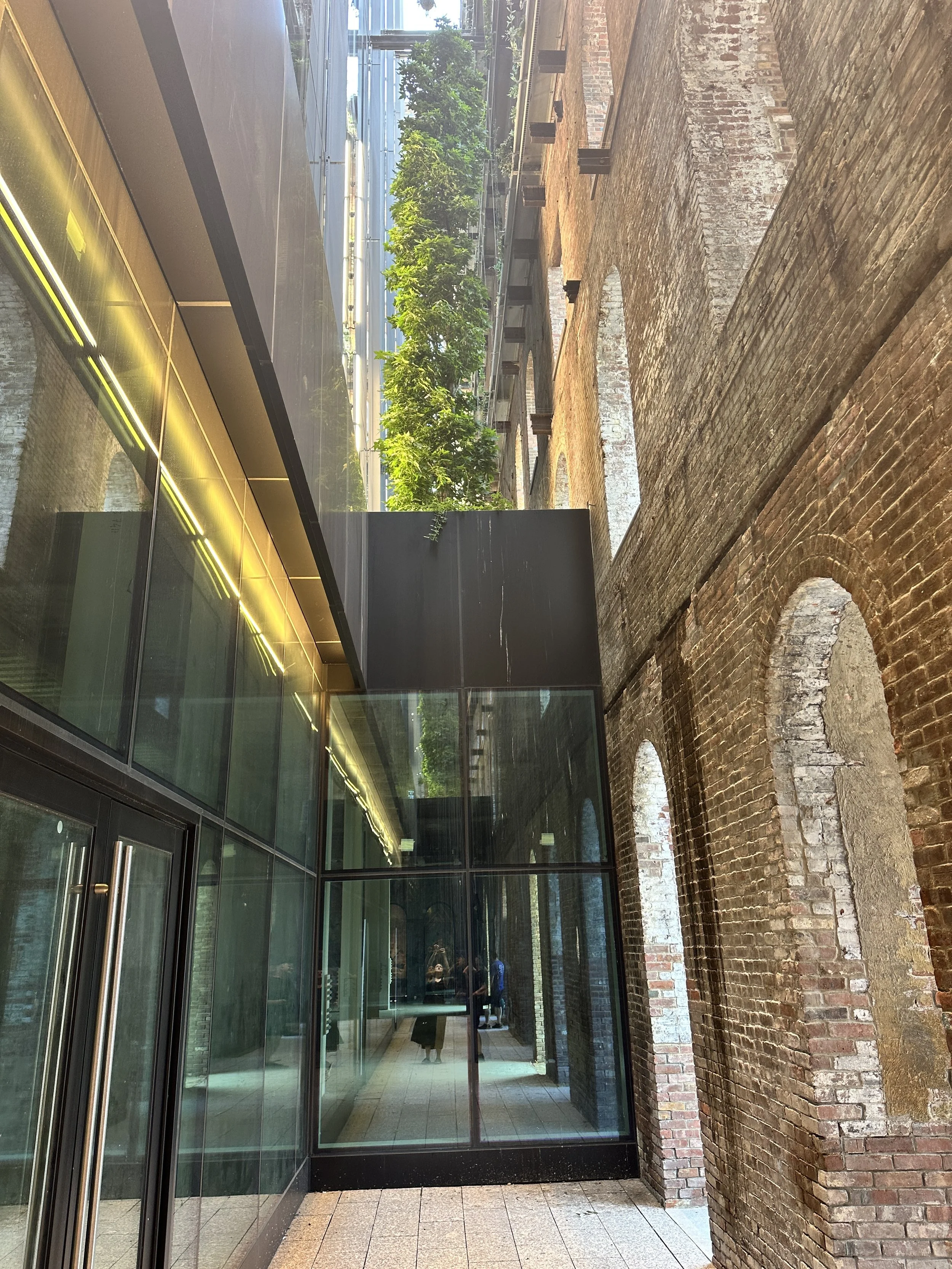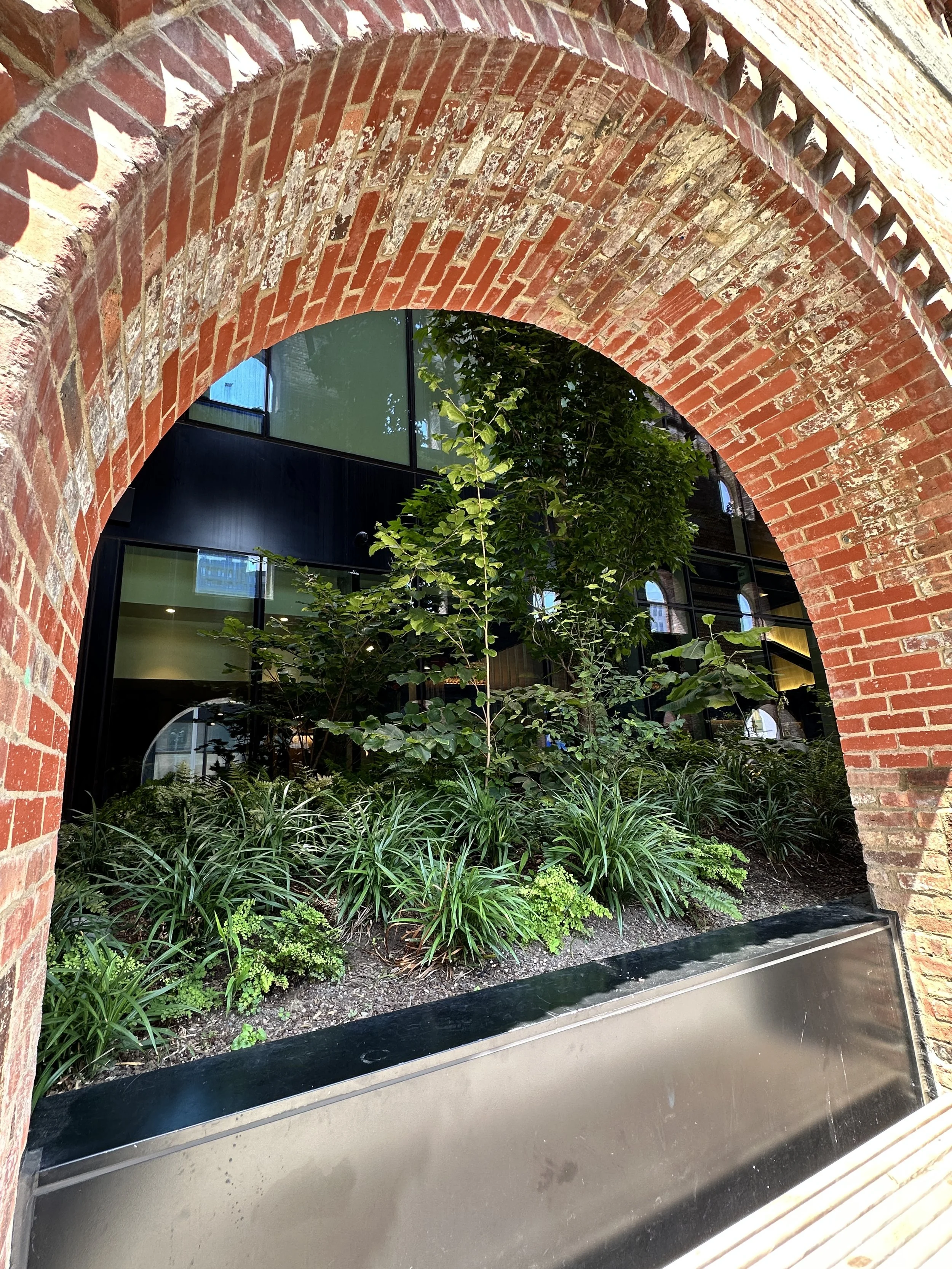Biophilic Design at The Refinery: A Brooklyn Landmark Reimagined.
🌿 A Symphony of Nature and Industrial Heritage
The Refinery at Domino Williamsburg, Brooklyn
The revitalization of the Domino Sugar Factory—now branded The Refinery at Domino—is a compelling case of biophilic design meeting historic preservation. At its heart lies an innovative building‑within‑a‑building, where a sleek, glass-clad structure nestles inside the original red brick façade—offset by a generous 12–15 foot buffer zone filled with lush greenery Architectural Digest+14designboom.com+14Architectural Digest+14.
Indoor Vertical Forest: 9 Stories of Green
17 massive trees—each roughly 30 feet tall and weighing 10,000 pounds—were carefully craned in between the brick walls and glass tower, forming a dramatic vertical garden that stretches up nine stories Secret NYC+1Brooklyn Paper+1.
Complemented by hanging vines, potted plantings, and native species, the installation creates a serene green buffer that enhances privacy, improves air quality, and infuses the interior with natural life Brownstoner.
The Refinery at Domino Williamsburg Brooklyn
Daylight & Wellness: Nature-Framed Skylines
The offset green zone doesn’t just look stunning—it serves functional design. Floor-to-ceiling arched windows on the brick shell frame these lush interiors while offering dramatic views of the Manhattan skyline Architectural Digest+6designboom.com+6SURFACE+6.
The glazed shell allows abundant daylight in, softening shadows and creating interplay with the greenery—a powerful design that elevates mood, well‑being, and productivity.
Sustainability & Net‑Zero Ambitions
The glass structure is fully all-electric, supporting net-zero carbon operations by integrating improved insulation, adaptive shading, and passive solar heating—all harmonized with the verdant buffer SURFACEUntapped New York+1Artnet News+1.
Outdoor Landscape: A Seamless Connection
The Refinery at Domino Williamsburg Brooklyn
At street level, new landscaping and outdoor seating activate the ground floor, extending a green invitation to the adjacent Domino Park—a public waterfront oasis designed by Field Operations and James Corner Artnet News+14New York YIMBY+14Architectural Digest+14.
The park features native plantings, salvaged industrial structures, walking paths, and play areas—all echoing the regenerative story going on inside the building itself.
Why This Matters for Vert Plantworks
Scale Biophilic Installations – The indoor vertical forest exemplifies how large-scale mobile greenery inside heritage sites can anchor interior environments.
Strategic Species Selection – The use of native American sweet gum and pin oak, coupled with select vines and shade-loving species, sets a rich palette for similar future projects.
Market Demand for Wellness Design – This project highlights how developers, designers, and decision-makers increasingly recognize the benefits of biophilic elements in both workplaces and residential environments—improving occupant wellness, productivity, and satisfaction.
Adaptive Reuse with Creative Greening – The Domino Sugar Factory redevelopment proves that adapting old buildings doesn’t have to mean compromising on green space. By thinking outside the box, biophilic elements can be integrated in bold, unexpected ways that respect history while redefining modern living.
Final Thoughts
The Domino Sugar Factory redevelopment isn’t just adaptive reuse—it’s a green design manifesto. It marries New York’s industrial history with cutting-edge biophilic strategies, placing nature at the core of wellness and sustainability. For Vert Plantworks, this project is a clear signal: dream big, plant bigger.



